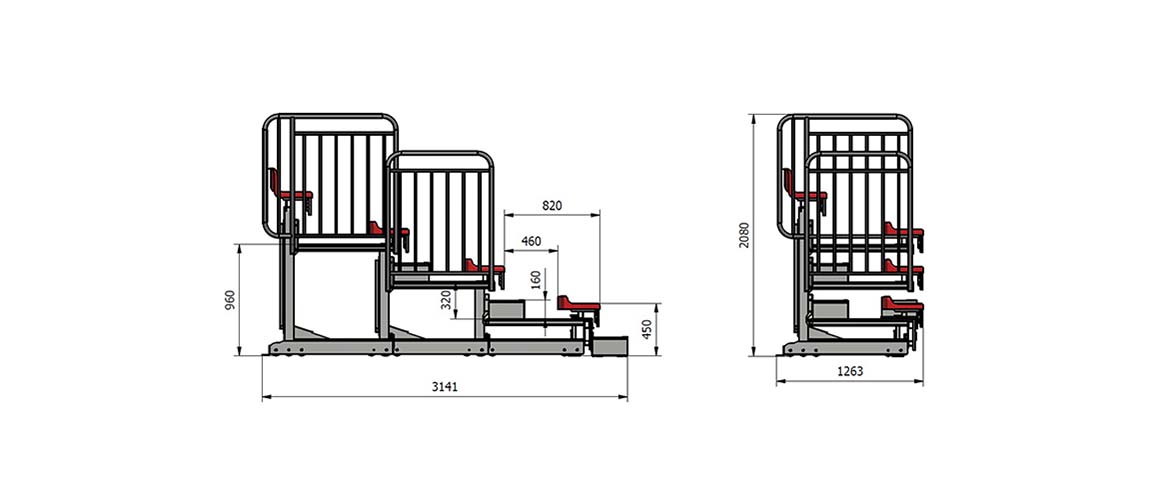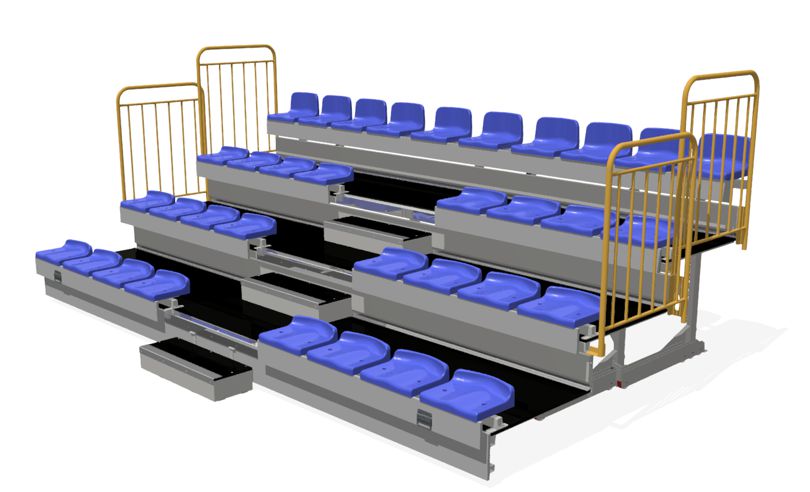

| This site uses cookies. You can change this in your browser settings (Privacy policy). | close |
 New products
New products
 Tribunes, Grandstands
Tribunes, Grandstands
 Auditorium tribunes
Auditorium tribunes
 Seats
Seats
 Basketball
Basketball
 Volleyball
Volleyball
 Tennis
Tennis
 Badminton
Badminton
 Football
Football
 Handball
Handball
 Floorball
Floorball
 Rugby, American football
Rugby, American football
 Gymnastics
Gymnastics
 Athletics
Athletics
 Dividing curtains and protective nets
Dividing curtains and protective nets
 Protective nets
Protective nets
 Protective equipment
Protective equipment
 Equipment for sports fields
Equipment for sports fields
 Equipment for locker room, storage accessories
Equipment for locker room, storage accessories
 Electronic scoreboards
Electronic scoreboards
 Cleaning equipment
Cleaning equipment





Telescopic tribunes with plastic seats without backrest, the last row equipped with seats with medium-high backrest; tribunes certified for compliance with PN-EN standards
Intended: for indoor use

Material and technical specification:
| Axial spacing of seats | Min. 450 mm |
| Type of seats | Plastic seats without backrest (H=11 cm) Last row - seats with medium-high backrest (H=25 cm) |
| Level difference between platforms | 320 mm |
| The height of the middle steps | 160 mm |
| Finishing of walkways and steps | Aluminium angle with an anti-slip rubber insert |
| The width of the entrances | >120 cm |
| Metal surfaces finishing | Powder coating by the RAL palette As a standard RAL 7035 |
| Railings colour | As a standard RAL 7035 or in the colour of the structure |
| Platform material | HEXA anti-slip board 18 mm thick, black as standard Other finishing available on special request |
| Riser material | Bent steel sheet 1.5 mm thick |
| Maximum permissible tribune load | According to the standard PN-EN 1991-1-1 |

| The number of rows / Parameters |
3 | 4 | 5 | 6 | 7 | 8 | 9 | 10 | 11 | 12 | 13 | 14 | 15 | 16 |
| The depth of the tribune in open position [cm] | 232 | 314 | 396 | 478 | 560 | 642 | 724 | 806 | 888 | 970 | 1052 | 1134 | 1216 | 1298 |
| The depth of the tribune in closed position [cm] | 127 | 127 | 127 | 127 | 127 | 127 | 127 | 127 | 127 | 127 | 127 | 127 | 127 | 127 |
| The height of the last platform [cm] | 64 | 96 | 128 | 160 | 192 | 224 | 256 | 288 | 320 | 352 | 384 | 416 | 448 | 480 |
NOTE: The dimensions given in the table may differ from the actual values in the finished project. This depends on site conditions, seating arrangements, number of entrances, etc.
The tribune consists of: running frames, rear and front connectors, crossbeams, struts, bottom bracing, masking panels, platform boards and seats.
Safety bearing wheels Φ100 mm with polyurethane tread and leading rollers system.
Depending on local conditions and the configuration of the tribune, either fixed railings: straight (up to 5 rows) or reclining (more than 5 rows), or removable railings can be used.
Manual tribunes consist of modules, the dimensions of which are adapted individually for each facility. The maximum module width is 6 m.
Electrically operated tribunes are designed individually for each facility - as one module with a length adapted to site conditions.

In order to obtain full information, please contact the Technical and Trade Department.

Telescopic tribunes with plastic seats without backrest, the last row equipped with seats with medium-high backrest; tribunes certified for compliance with PN-EN standards